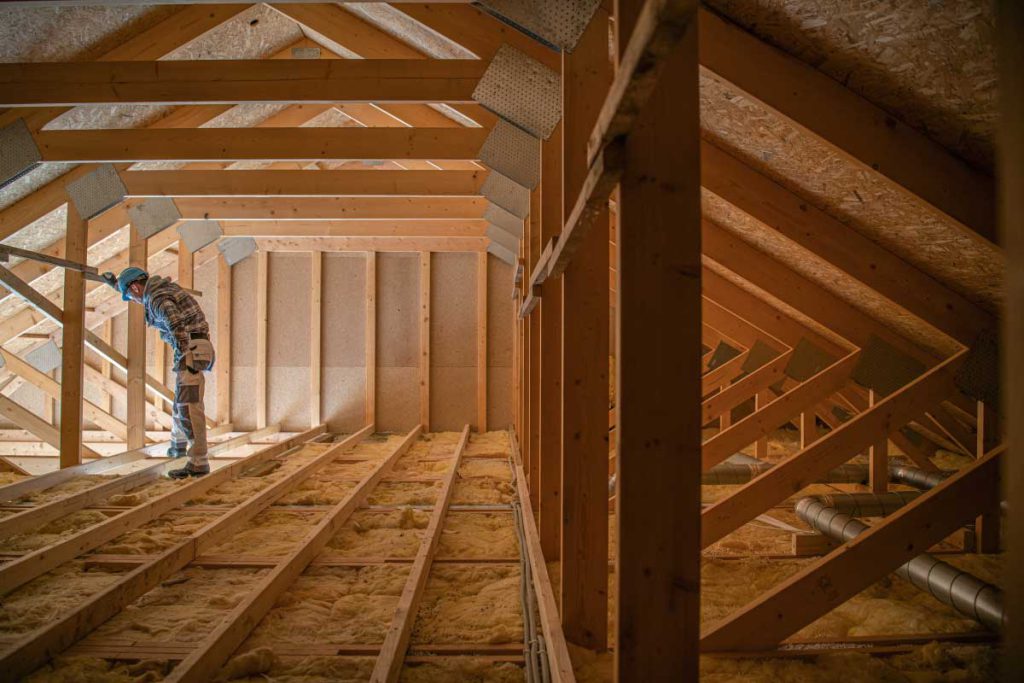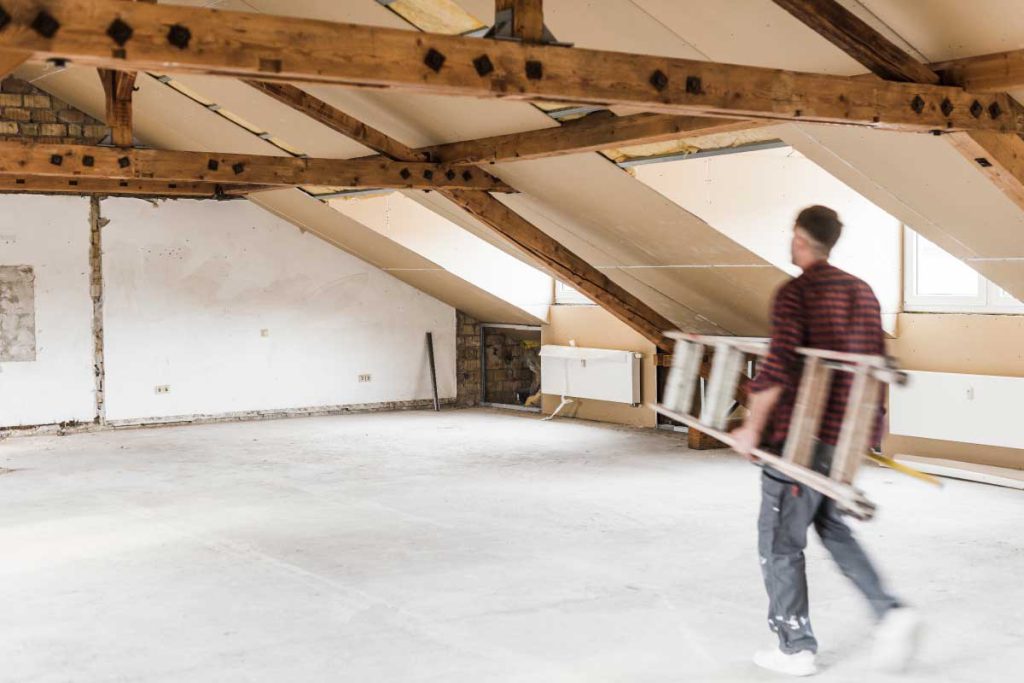Loft conversion
Timber Loft Floor Joist Calculations & Trimming Joists
During a loft conversion project, it’s common to discover that the existing ceiling joists or roof truss chords are not capable of supporting a full domestic floor load. However, with our loft conversion structural pack, this challenge becomes manageable.
The pack includes a new floor design, developed using innovative beam calculations tailored for loft extensions. This design ensures the creation of a structure capable of handling both the new increased domestic floor loads and existing ceilings.
In addition to new floor joists, trimmer joists are necessary around the new stair aperture. Floor joists supporting dormers or partitions may need to be designed as timber beams. It’s standard practice, and a building regulation requirement, to double joists supporting partitions and baths. All this crucial information is included in your essential loft conversion structural pack, along with beam calculations for loft extensions.

Structural Calculations for Loft Conversions – Loft Roof Structure Modification Calculations:
The current roof structure of your property will need reinforcement. The extent of additional work required depends on the existing roof construction and any proposed or necessary modifications to the roof structure.
Typically, domestic loft conversion projects encounter two main types of roof construction. The first is a traditional cut timber roof, commonly found in older properties, utilizing common rafters, purlins, and king or queen post truss arrangements. The second type is gang-nailed factory-made roof trusses, typically found in newer properties dating from the 1960s onwards.
Both types of existing roof structures must be adapted to accommodate a livable and safe space that meets building regulations. Our tailored loft conversion calculation pack addresses the need for modifications and reinforcement, including beam calculations for loft extensions.
Structural Calculations for Loft Conversions – Steel Beam and Beam Bearing/Pad Stone Calculations:
In nearly all cases, steel beams are necessary to support the new floor when load-bearing walls are not present. Additionally, these steel beams provide essential reinforcement for the altered roof structure through eaves partitions.
If your loft conversion involves installing a dormer window, steel beam supports are typically needed in the form of a structural ridge beam at this location. Our loft conversion package includes all required steel beams to support the new or modified structure, utilizing our specialized formula for loft extension beam calculations. In some scenarios where load-bearing walls exist, it may be feasible to utilize these walls to support the new timber floors. However, when in doubt, it’s advisable to opt for steel supports. All of these considerations are accounted for in your package, custom-designed to meet the unique requirements of your specific project.

It’s crucial that your existing plans accurately detail the current roof construction. Often, in loft conversions, it’s practical and cost-effective to upgrade the roofing material, whether it’s natural slate, concrete, or clay tiles. These choices will also influence the sizes of structural members needed to strengthen your roof.
Structural Calculations for Loft Conversions – Dormer Roof Design & Calculations:
Existing chimneys can pose challenges for the placement of new steel beams. Therefore, it’s common practice to include a structural support post where chimneys interfere with the ridge beam bearing. Additionally, approved Document J (combustion appliances) imposes restrictions on the placement of structural elements near live flues. Our tailored loft conversions calculation pack, including dormer window designs, accounts for these requirements, which is reflected in our overall fee proposal.
Structural Calculations for Loft Conversions – beam Splicing Calculations & Fabrication Details:
Installing steel beams in shorter sections is a widely adopted practice, particularly in cases involving long-span steel beams and tight site constraints. In such situations, it may be infeasible to have crane access for lifting the sections in one piece. Our loft conversion calculation pack for building control approval includes standard steel beam splicing calculations and fabrication drawings. This streamlines the entire process, ensuring ease from commencement to completion.

