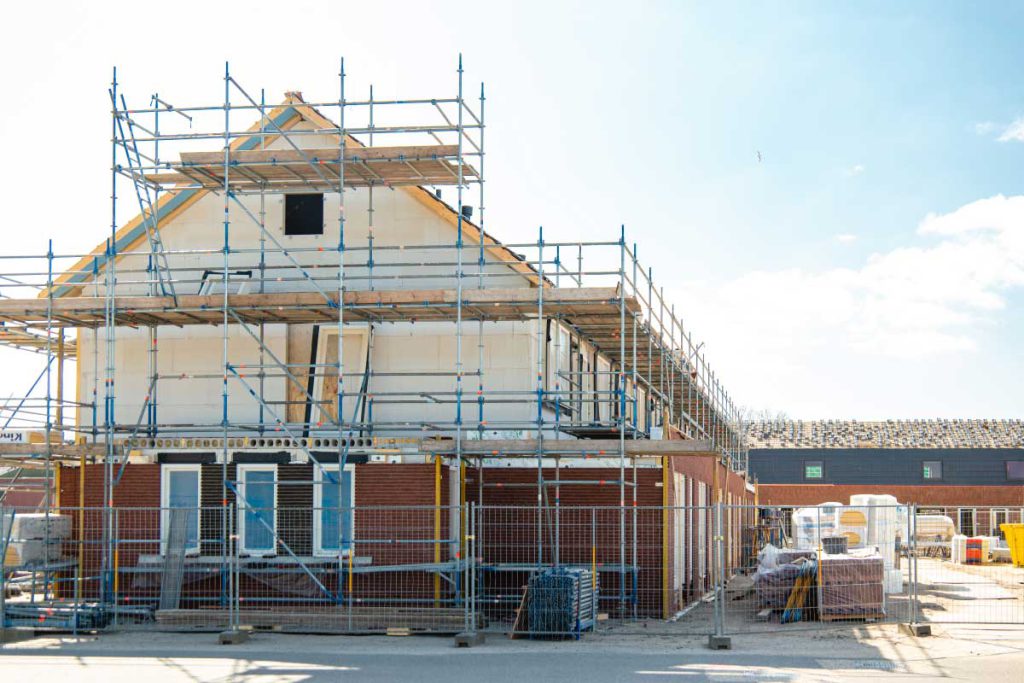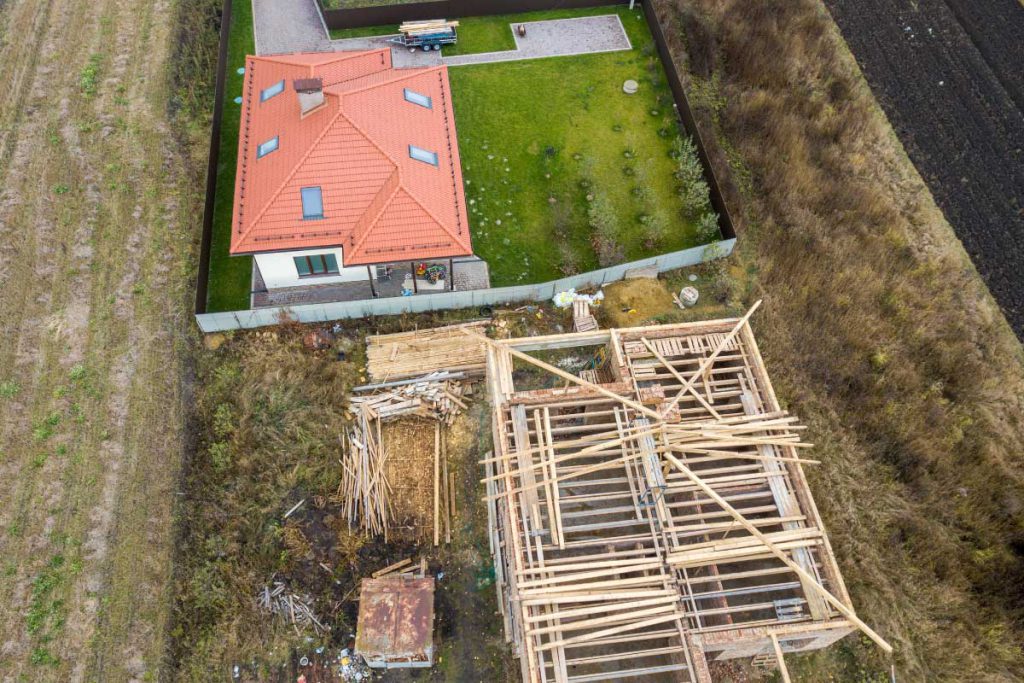STRUCTURAL CALCULATIONS FOR DOMESTIC EXTENSIONS
Expanding your home is a widely embraced method of acquiring additional living space, whether it’s to accommodate a larger kitchen or to add extra bedrooms for a growing family. Constructing an extension onto your current residence breathes new vitality into the structure. Moreover, it often eliminates the need to relocate, allowing you to remain comfortably situated in your current space

Steel beam Calculations for Extensions
In certain instances where large panels of masonry are being removed, additional steel support may be necessary to maintain the lateral stability of the building. Moreover, steel supports might be required to uphold new floor joists or roof structures. Building Control often mandates inspections of both new and existing masonry walls, piers, and foundations that support new steel beams, as they now bear additional loads compared to before. Ensuring accurate beam calculations for extensions during the planning and construction phases is crucial.
With our extensive experience in designing steel calculations for extensions of various sizes, we offer tailored solutions to meet your needs. Simply provide us with a PDF copy of your architectural plans or measured survey sketches drawn to a recognized scale. We can also work from AutoCAD drawings. Armed with this information, we can furnish you with a competitive fee quote for your unique project. Each project is inherently unique, which is why our experts dedicate themselves to crafting bespoke calculations for extensions, taking into account the specific requirements of your new space
The preliminary planning phase of any construction project holds utmost importance. Ensuring absolute accuracy in your plans is crucial for achieving the highest standards and optimal outcomes. This entails meticulous attention to detail to comply with building regulations, including precise calculations for steel beam extensions.
In the majority of cases, structural supports are indispensable for reinforcing load-bearing walls and floors during ground floor alterations. This measure is essential not only for the safety of your new living area but also to adhere to current building regulations.


