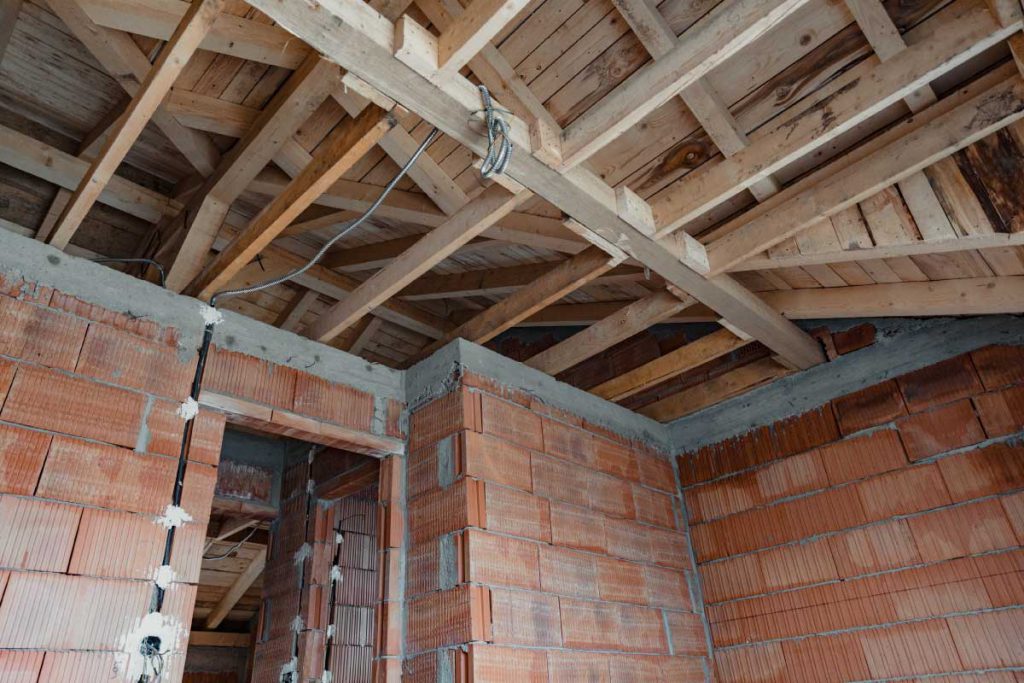LOAD BEARING WALL REMOVAL CALCULATIONS
As a practical guideline, if the enclosed floor area bordered by four walls does not exceed 70m2, or if the area surrounded by three walls does not surpass 36m2, and the structural openings adhere to the provided diagram, the principles outlined in Approved Document A can be applied.

If the floor area and cumulative size of structural openings deviate from this practical advice, then beyond the calculations for Load Bearing Wall Removal, additional supports may be necessary. It’s common practice to engineer a ‘goalpost’ to furnish the requisite lateral stability to the building after the removal of buttressing walls to create substantial openings for new extensions or the installation of bi-folding doors, among other modifications.
In addition to furnishing Calculations for Load Bearing Wall Removal, our structural calculations also encompass pad stone calculations for all steel scc calculations, offered at no extra cost as part of our competitive fee package.
The dimensions of the pad stone are crucial as they are designed to mitigate stress on the masonry beneath the beam reaction to an acceptable threshold. This is contingent upon factors such as the age, condition, and material properties of the existing masonry and mortar. In certain scenarios, particularly with older properties, stress is restricted to 0.42N/mm2, necessitating the installation of new engineering brick columns, steel posts, and possibly new foundations or local underpinning, as the loading and stresses on the existing construction would otherwise exceed tolerable limits.

